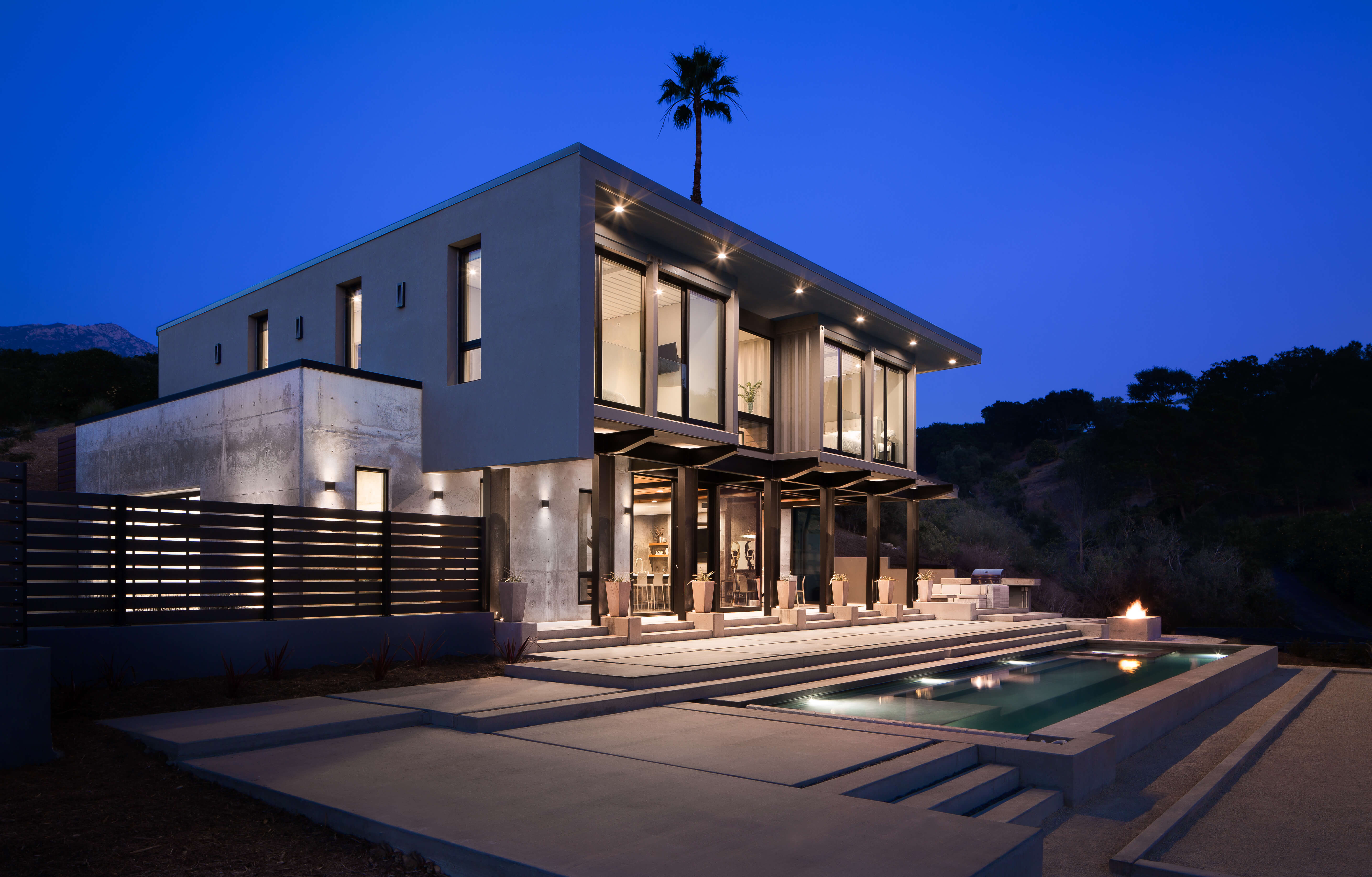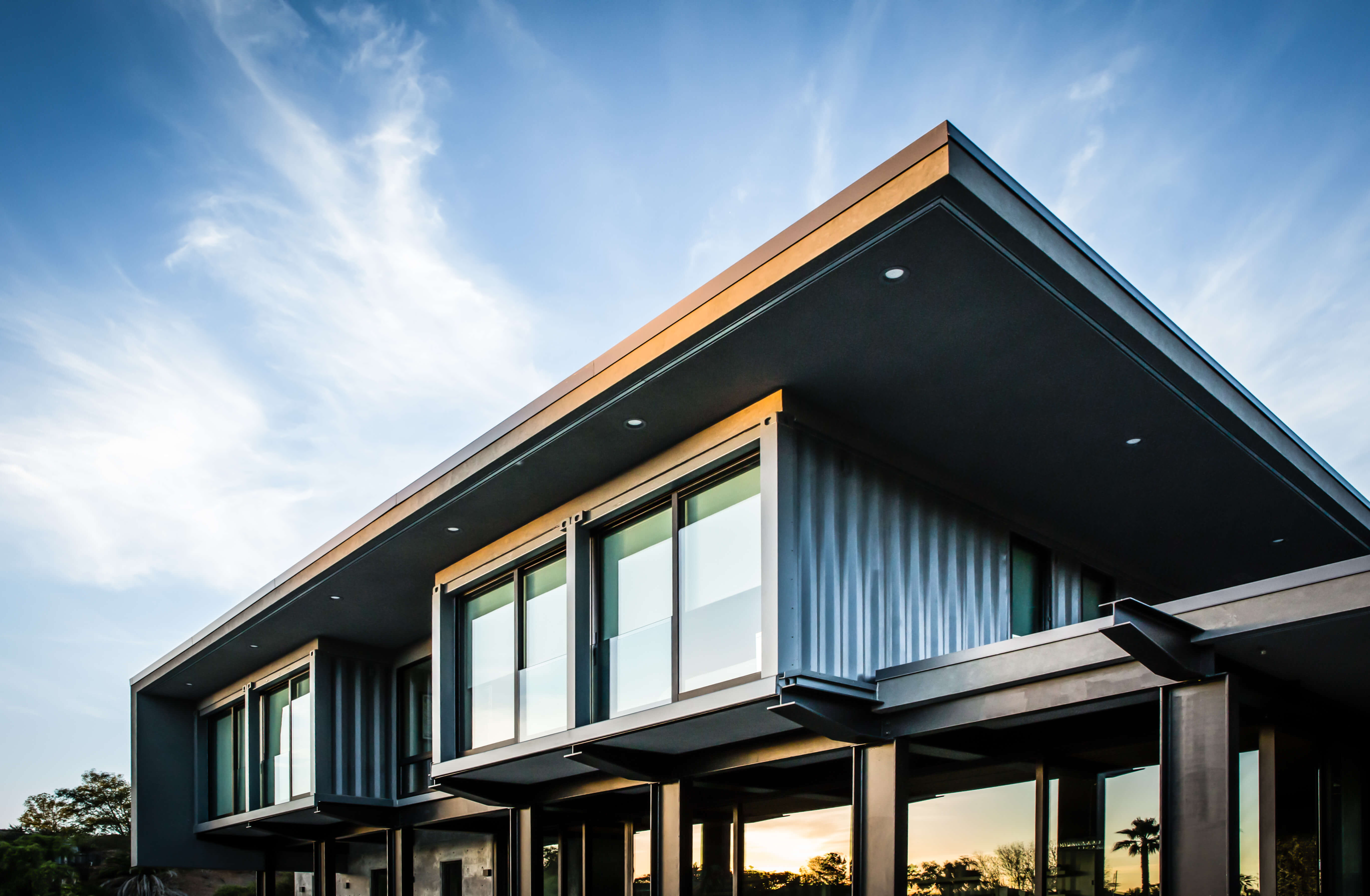Email format error
Email cannot be empty
Email already exists
6-20 characters(letters plus numbers only)
The password is inconsistent
Email format error
Email cannot be empty
Email does not exist
6-20 characters(letters plus numbers only)
The password is inconsistent


The concept of container homes has revolutionized modern architecture, offering sustainable, cost-effective, and versatile housing solutions. Among various configurations, the "4x40ft combined container house" stands out for its spacious design and adaptability. This article delves into the intricacies of such homes, highlighting their benefits, design possibilities, and considerations when selecting a 4x40ft combined container house supplier.
A 4x40ft combined container house utilizes four standard 40-foot shipping containers, ingeniously configured to create expansive living spaces. This design offers approximately 1,280 square feet of modular space, providing ample room for various layouts and functionalities.
Key Features:
Modularity: The modular nature allows for diverse configurations, accommodating multiple bedrooms, bathrooms, and open-plan living areas.
Durability: Constructed from robust steel, these homes are designed to withstand harsh environmental conditions, ensuring longevity.
Sustainability: Repurposing shipping containers reduces waste and promotes eco-friendly building practices.
Partnering with a specialized supplier for your 4x40ft combined container house offers numerous benefits:
Customization: Suppliers provide tailored designs to meet individual preferences, ensuring the home aligns with personal aesthetics and functional requirements.
Efficiency: Expert suppliers streamline the construction process, reducing build times compared to traditional methods.
Cost-Effectiveness: By leveraging existing materials and efficient building practices, these homes often come at a more affordable price point.
Quality Assurance: Reputable suppliers adhere to industry standards, ensuring structural integrity and safety.
The versatility of the 4x40ft combined container house allows for innovative and personalized designs:
By removing select internal walls, an expansive open-plan area can be created, fostering a sense of spaciousness ideal for modern living.
Stacking containers enables multi-story designs, maximizing vertical space and offering distinct living zones.
Incorporating large windows and sliding doors can seamlessly blend indoor and outdoor spaces, enhancing natural light and ventilation.
Integrating solar panels, green roofs, and rainwater harvesting systems can further enhance the eco-friendliness of the home.
Choosing a reliable supplier is crucial to ensure the success of your container home project. Consider the following factors:
Opt for suppliers with a proven track record in constructing 4x40ft combined container houses. Their experience can provide valuable insights and solutions to potential challenges.
Review past projects and seek testimonials from previous clients to gauge the supplier's quality of work and customer satisfaction.
Ensure the supplier offers flexible design options to cater to your specific needs and preferences.
Verify that the supplier adheres to local building codes and international standards, ensuring safety and legality.
A supplier offering comprehensive after-sales services can assist with maintenance and address any post-construction concerns.
Consider the project by Jiangxi HK Prefab Building Co., Ltd., which showcases a luxury modular mobile prefabricated container home. This 4x40ft combined container house exemplifies innovative design and efficient use of space.
Project Highlights:
Luxury Finishes: High-end materials and finishes were utilized to create a comfortable and aesthetically pleasing living environment.
Functional Layout: The design includes multiple bedrooms, bathrooms, a modern kitchen, and spacious living areas, demonstrating the potential of container homes.
Sustainability: Energy-efficient systems and sustainable materials were incorporated, aligning with eco-friendly building practices.
While 4x40ft combined container houses offer numerous advantages, it's essential to be aware of potential challenges:
Metal containers can conduct heat and cold efficiently, necessitating proper insulation to maintain comfortable indoor temperatures.
Cutting and modifying containers require careful planning to preserve structural integrity. Engaging experienced professionals is crucial.
Local regulations may affect the feasibility of container homes. It's essential to research and comply with zoning laws and building codes.
Delivering and assembling large containers require adequate access and site preparation, which can impact overall project costs.

The popularity of container homes continues to rise, with emerging trends enhancing their appeal:
Incorporating smart technologies for lighting, security, and climate control is becoming increasingly common.
Equipping container homes with renewable energy sources and water management systems supports self-sufficient living.
Container-based communities are emerging, offering affordable housing solutions and fostering a sense of community.
The 4x40ft combined container house represents a fusion of innovation, sustainability, and practicality in modern housing. By partnering with a reputable supplier, homeowners can unlock the full potential of this versatile design, creating a personalized space that aligns with contemporary living standards. As the demand for eco-friendly and cost-effective housing solutions grows, container homes are poised to play a significant role in shaping the future of residential architecture.