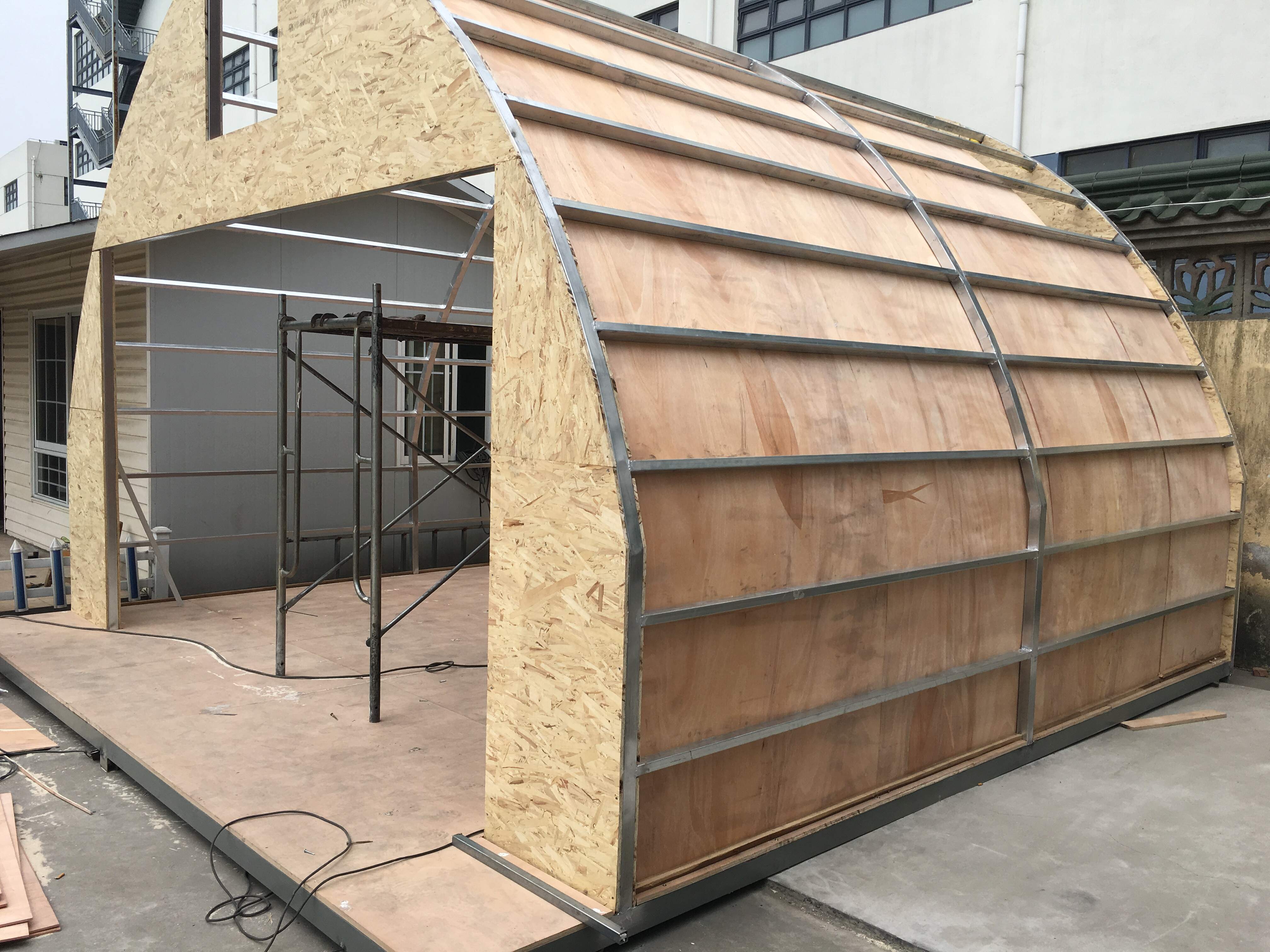Email format error
Email cannot be empty
Email already exists
6-20 characters(letters plus numbers only)
The password is inconsistent
Email format error
Email cannot be empty
Email does not exist
6-20 characters(letters plus numbers only)
The password is inconsistent


In recent years, the concept of tiny homes has gained immense popularity, offering a blend of practicality, sustainability, and unique architectural design. Among these, the Arched Roof Beach Cabin Tiny Home stands out as a testament to efficient living without compromising on comfort or style. This article delves into what defines these charming abodes, their architectural features, materials and construction specifics, as well as the interior amenities that make them ideal for beachfront living.
Introduction to Arched Roof Beach Cabin Tiny Homes
Arched Roof Beach Cabin Tiny Homes epitomize the marriage of minimalist living with coastal aesthetics. These compact dwellings are designed to maximize space efficiency while seamlessly integrating with their natural surroundings. Unlike traditional homes, they offer a unique appeal characterized by their arched roofs, which not only enhance their visual appeal but also serve functional purposes in beach environments.
Architectural Features
The defining feature of Arched Roof Beach Cabin Tiny Homes is, unsurprisingly, their arched roof design. Unlike conventional pitched roofs, the arch provides several advantages particularly suited to coastal settings. Firstly, the arch allows for better wind resistance, minimizing the impact of coastal gusts and ensuring structural integrity in adverse weather conditions. Moreover, the curvature of the roof facilitates efficient water runoff, crucial for areas prone to heavy rainfall or seaside mist.
Beyond functional benefits, the arched roof contributes significantly to the aesthetic charm of these homes. It lends a sense of openness and airiness to the interior, creating a feeling of spaciousness despite the limited square footage. This design also allows for larger windows and skylights, maximizing natural light penetration and offering breathtaking views of the surrounding beachscape.
Compact Footprint and Space Efficiency
One of the hallmarks of Arched Roof Beach Cabin Tiny Homes is their ability to maximize living space within a compact footprint. The layout is meticulously planned to optimize every inch, with multifunctional areas that serve multiple purposes. For instance, open-plan living areas seamlessly transition into kitchenettes or dining spaces, promoting a sense of fluidity and openness.
Integration with outdoor spaces is another key feature. Many designs incorporate spacious decks or verandas, effectively extending the living area outdoors. This not only enhances the overall living experience but also encourages residents to embrace outdoor activities synonymous with beachfront living, such as al fresco dining or lounging under the sun.
Typical Materials Used
Constructing Arched Roof Beach Cabin Tiny Homes requires careful selection of materials that can withstand the unique challenges posed by coastal environments. Common choices include sustainable building materials such as reclaimed wood, bamboo, or eco-friendly composites. These materials not only reduce the ecological footprint but also contribute to the overall aesthetic appeal of the home.
Sustainable Building Materials
The use of sustainable building materials is paramount in coastal construction, where exposure to saltwater and humidity can accelerate deterioration. Reclaimed wood, for example, not only adds character with its weathered patina but also boasts inherent durability against coastal elements. Bamboo, known for its rapid growth and renewability, offers strength comparable to hardwoods while significantly reducing environmental impact.
Durability in Beachfront Settings
Durability is a critical consideration in the design and construction of Arched Roof Beach Cabin Tiny Homes. Structures must withstand prolonged exposure to saltwater spray, high humidity levels, and occasional tropical storms typical of coastal regions. Advanced composite materials, engineered for their resistance to corrosion and UV degradation, are increasingly favored for their longevity and low maintenance requirements.
Interior Layout and Design
Despite their compact size, Arched Roof Beach Cabin Tiny Homes are designed to maximize functionality without sacrificing comfort. The interior layout is thoughtfully planned to accommodate essential amenities while promoting a sense of openness and tranquility.
Sleeping Arrangements
Sleeping areas in these homes often feature innovative solutions such as loft beds or fold-out furniture, maximizing floor space for living and entertaining. Loft beds, positioned above living areas or kitchens, utilize vertical space effectively while providing privacy and comfort.
Kitchen Facilities
Kitchenettes are typically compact yet well-equipped, featuring energy-efficient appliances and clever storage solutions. Countertops and cabinetry are designed to maximize usable space, ensuring residents can prepare meals comfortably while enjoying panoramic views of the coastline.
Bathroom Provisions
Bathroom designs prioritize efficiency and water conservation without compromising on luxury. Features may include low-flow fixtures, composting toilets, or innovative shower designs that minimize water usage while maintaining optimal comfort levels. Ventilation systems are carefully integrated to mitigate humidity and promote air circulation, essential in coastal climates.
Unique Features for Beachfront Living
What sets Arched Roof Beach Cabin Tiny Homes apart is their ability to enhance the beachfront living experience through unique design elements and amenities. Integration with outdoor spaces is key, with expansive decks or porches that invite residents to immerse themselves in the natural beauty of their surroundings. Storage solutions for outdoor gear, such as surfboards or kayaks, are seamlessly integrated into the design, ensuring easy access while maintaining aesthetic harmony.
Natural light and ventilation enhancements further elevate the living experience. Large windows strategically positioned to capture ocean breezes and maximize sunlight penetration create a bright and inviting interior ambiance. Skylights or clerestory windows above loft areas enhance spatial perception and provide additional ventilation, contributing to energy efficiency and occupant comfort.